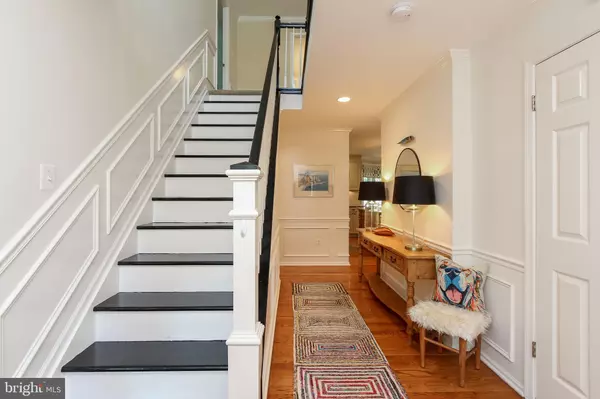$795,000
$824,900
3.6%For more information regarding the value of a property, please contact us for a free consultation.
612 WOOD GLENN CT Lutherville Timonium, MD 21093
5 Beds
4 Baths
3,316 SqFt
Key Details
Sold Price $795,000
Property Type Single Family Home
Sub Type Detached
Listing Status Sold
Purchase Type For Sale
Square Footage 3,316 sqft
Price per Sqft $239
Subdivision The Oaks At Five Farms
MLS Listing ID MDBC495964
Sold Date 08/14/20
Style Colonial
Bedrooms 5
Full Baths 3
Half Baths 1
HOA Fees $29/ann
HOA Y/N Y
Abv Grd Liv Area 2,716
Originating Board BRIGHT
Year Built 1994
Annual Tax Amount $9,173
Tax Year 2019
Lot Size 0.433 Acres
Acres 0.43
Property Description
This STUNNING 5 bedroom, 3.5 bath colonial with a wonderful covered front porch in The Oaks is completely updated! As soon as you enter the large, bright foyer, you will notice the craftsmanship and attention to detail that is found throughout the entire home. The main level offers a gourmet, eat-in kitchen with stainless steel appliances, granite counter-tops, back-splash and a large island with seating. The kitchen opens to a spacious, sun-filled family room with a gas fireplace. Off the kitchen you will find a granite wet bar and command station area that is perfect for managing schedules and entertaining! The patio doors off the family room welcome you into a generously sized screened in porch and deck. The formal dining room is truly remarkable with its coffered walls and beautiful bay window. The additional living room off the dining room is incredibly inviting. This level also provides a renovated half bath. Upstairs, the master suite includes a walk-in closet plus 3 additional closets and WOW! The brand new luxurious master bath will not disappoint marble lovers! The three additional bedrooms on the upper level are all nicely sized with great closet space. The hall bath was also recently renovated and includes a marble double sink and beautiful tile. The laundry with brand new washer and dryer is upstairs! The fully finished, walk out basement with ample storage includes a 5th bedroom and another beautifully renovated full bath! The large private lot with professional landscaping offers many spaces to play and entertain. The recent roof, AC and replacement windows combined with the exceptional schools and location make this home truly fantastic! The Oaks at Five Farms is a great community with lots of HOA sponsored events for all neighbors.
Location
State MD
County Baltimore
Zoning CHECK WITH COUNTY
Rooms
Other Rooms Living Room, Dining Room, Primary Bedroom, Bedroom 2, Bedroom 3, Bedroom 4, Bedroom 5, Kitchen, Family Room, Foyer, Laundry, Other, Storage Room, Utility Room, Bathroom 3, Primary Bathroom, Full Bath, Half Bath
Basement Fully Finished, Outside Entrance, Interior Access, Walkout Level, Windows
Interior
Interior Features Combination Dining/Living, Family Room Off Kitchen, Ceiling Fan(s), Chair Railings, Floor Plan - Open, Formal/Separate Dining Room, Kitchen - Eat-In, Kitchen - Gourmet, Kitchen - Table Space, Primary Bath(s), Recessed Lighting, Pantry, Stall Shower, Tub Shower, Walk-in Closet(s), Wet/Dry Bar, Window Treatments, Wood Floors, Soaking Tub
Hot Water Natural Gas
Heating Central
Cooling Central A/C, Ceiling Fan(s)
Flooring Hardwood, Carpet, Concrete
Fireplaces Number 1
Fireplaces Type Gas/Propane
Equipment Dishwasher, Disposal, Dryer - Front Loading, Exhaust Fan, Oven/Range - Gas, Refrigerator, Stainless Steel Appliances, Washer - Front Loading, Water Heater
Fireplace Y
Window Features Double Pane,Replacement
Appliance Dishwasher, Disposal, Dryer - Front Loading, Exhaust Fan, Oven/Range - Gas, Refrigerator, Stainless Steel Appliances, Washer - Front Loading, Water Heater
Heat Source Natural Gas
Laundry Upper Floor
Exterior
Exterior Feature Porch(es), Screened, Deck(s)
Parking Features Garage Door Opener, Garage - Front Entry
Garage Spaces 4.0
Water Access N
Roof Type Architectural Shingle
Accessibility None
Porch Porch(es), Screened, Deck(s)
Attached Garage 2
Total Parking Spaces 4
Garage Y
Building
Lot Description Private
Story 3
Sewer Public Sewer
Water Public
Architectural Style Colonial
Level or Stories 3
Additional Building Above Grade, Below Grade
Structure Type Dry Wall
New Construction N
Schools
Elementary Schools Pinewood
Middle Schools Ridgely
High Schools Dulaney
School District Baltimore County Public Schools
Others
Senior Community No
Tax ID 04082200005738
Ownership Fee Simple
SqFt Source Assessor
Special Listing Condition Standard
Read Less
Want to know what your home might be worth? Contact us for a FREE valuation!

Our team is ready to help you sell your home for the highest possible price ASAP

Bought with Francis P DiBari • Cummings & Co. Realtors





